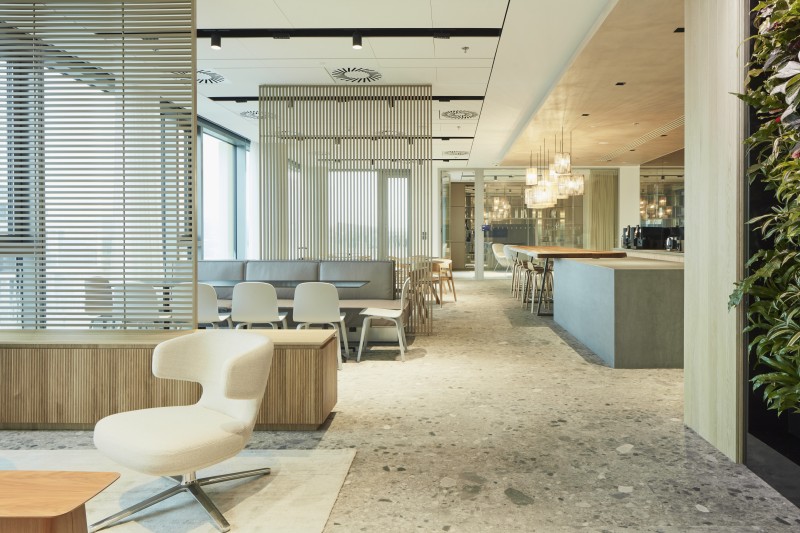
The basic characteristic of Office Buildings is their complexity. The lighting design must take into account the specific requirements of the individual sub-areas, be they corridors, office areas, meeting rooms, entrance halls, but also underground garages, escape routes, canteens, relaxation areas, etc. Often neglected, yet very important part of this segment is also the area lighting.
The design of the building, the design of the outdoor areas and other architectural requirements are an obvious attribute of the approach of our engineers and architects, in addition to compliance with standards.
Whether built-in or mounted, hanging or standing, every detail and customer request motivates us in our search for the optimal solution.
Today's standard is economical space management and luminaires that meet one of the building certification programs (Breeam, Leed), which a modern office building can no longer do without. In addition to lighting comfort (correct light levels, uniformity, glare), luminaires in offices must meet other conditions, such as ensuring that lighting is only provided when people are present or that the contribution of artificial lighting to the amount of daylight is continuously controlled. For these purposes, we supplement the lighting system in office buildings with an automatic control system, most often using DALI.